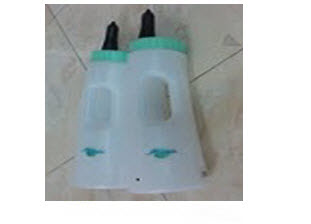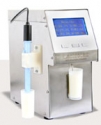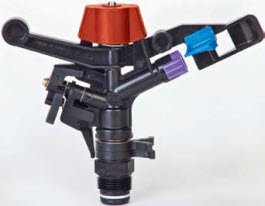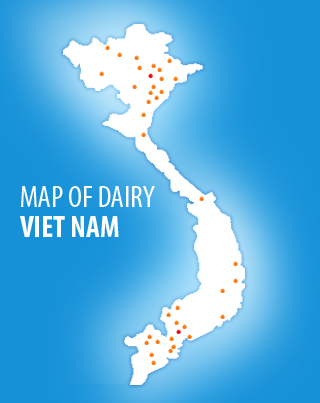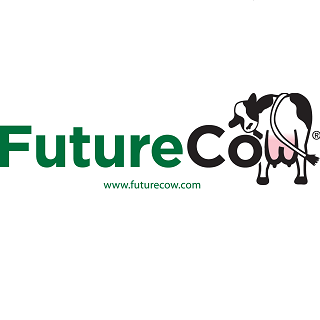Housing & Construction
New Roundhouse Brings Economies of Scale
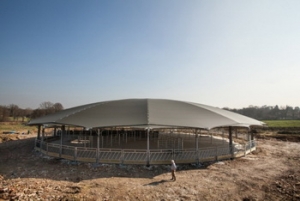
The original Roundhouse (RH30) has a diameter of 30 metres, a circumference of 95 meters and an internal area of 720 sq. meters. At recommended stocking rates for livestock it holds around 140 beef animals at 500kgs, or 70-90 dairy cows.
The new Roundhouse 45 (RH45) has a diameter of 45 meters, a circumference of 144 meters, and an internal area of over 1500 sq meters. Consequently it can hold just over 300 beef animals at 500 kgs, and 180 dairy cows. Although the Rh30 is already used on dairy farms it is primarily used for calves, heifers and dry cows. The Rh45 makes the round building concept applicable for milking cows for the first time, and one has already been erected for that purpose in Nottinghamshire. This building (which currently has no internal fittings) will have three robots adjacent.
The design and construction of the building has been an engineering challenge because of the forces and weight involved in doubling the size, according to its designers Geoff Simpson and John Allinson, managing partners and owners of RBSL, which is part of the Simpson and Allinson group from Barnard Castle.
For example, the RH30 is made up of 13 tonnes of steel and a single sheet of high-tensile PVC coated polyester fabric, which can be maneuvered into place by hand during construction.
The RH45 consists of 40 tonnes of steel, with the roof made from two sheets that are joined together in-situ. Both buildings are erected from ground-level using a hydraulic lift pack, thus significantly reducing the risks of working at heights.
“The engineering similarities between the two buildings are purely the appearance and we had to rethink our entire process of manufacture and erection to cope with the additional steel and the two piece fabric,” says Geoff Simpson.

The RH45 costs around £149,500, compared to £57,000 for a RH30. However these costs do not include other elements of the project, such as the internal steelworks and groundwork (leveling, hard core, water and drainage.) These costs in most cases will not be double for the larger building compared to the smaller one, so if these costs are factored-in then it is estimated that the overall RH45 project cost will be around twice as much as a RH30, giving a similar cost per animal space. A general project excluding groundwork would be around £1050 per dairy cow place. This is comparable with the costs of conventional dairy buildings.
Farmers are attracted to the building because of its excellent ventilation (the air comes in evenly all around the building and out through the hole in the centre of the roof); because the stock are calm and generally stress-free inside of it, and because the animals are easy to handle through the dedicated handling system in the middle of the building. It is believed that livestock like to be in a round building because their herding instincts are such that they like to be able to see all around them, and also like being moved through a circular system because they think they will be returning to where they came from.
Feedback from farmers who use the RH30 say that labour, straw use and veterinary costs are all lower than with their conventional buildings.
“For five years we have been offering a one-size-fits-all Roundhouse, but it was clear from customers that the demand for a larger building was there,” says Mr Simpson.
“The RH45 is attractive because it has all the social, environmental, ventilation and labour efficiency advantages that come with the RH30, but has greater economies of scale as more animals can be looked after by one person in the same amount of time,” says Mr Simpson. “Thus the labour is much less on a per animal basis.”
“The RH30 revolutionized the farm buildings industry and now the innovation to create something twice the size is quite simply exceptional,” says John Allinson, Technical Director.
Mr Allinson continues: “The handling of farmed livestock, resulting in better animal and operator welfare, I believe is the real selling point of the Roundhouse”.




